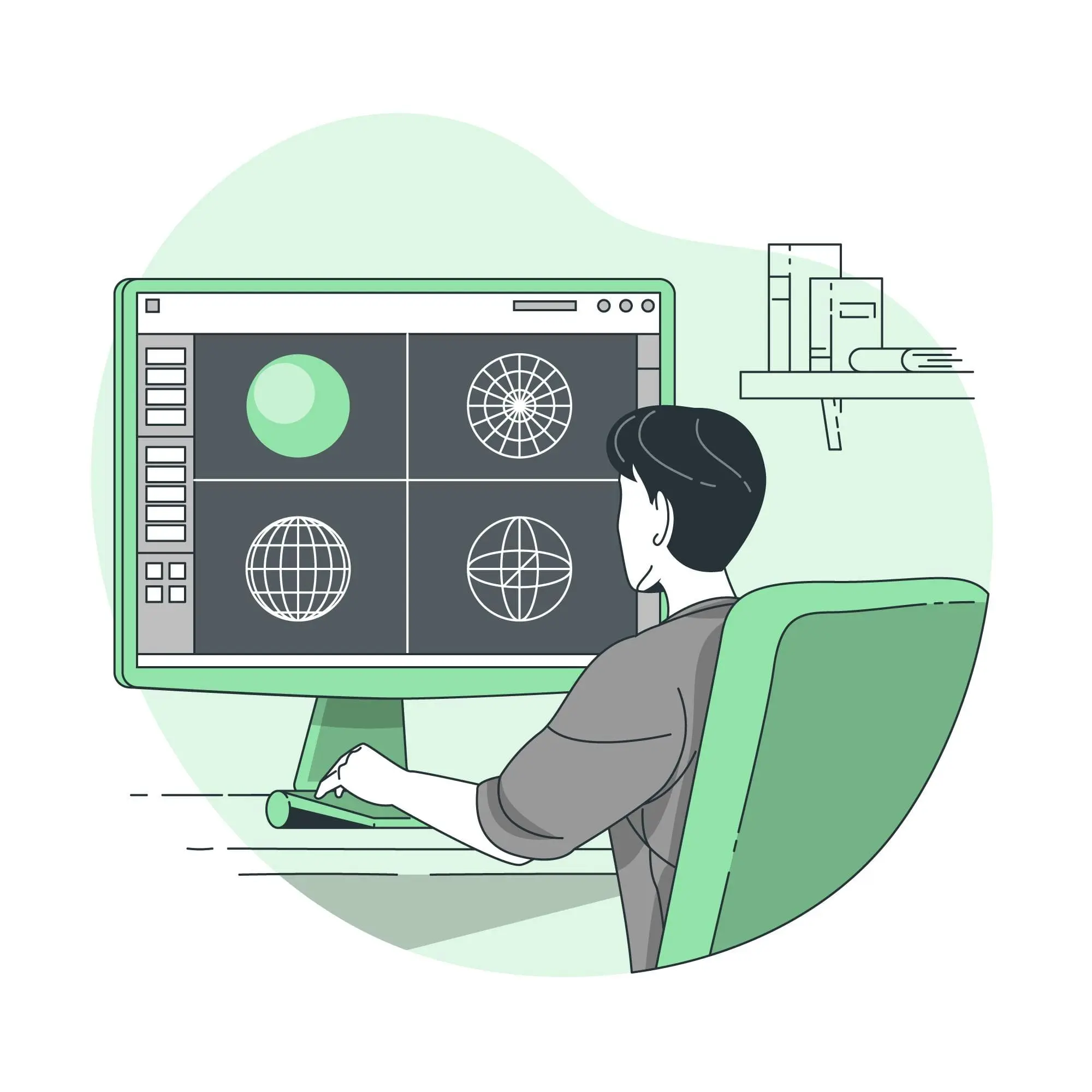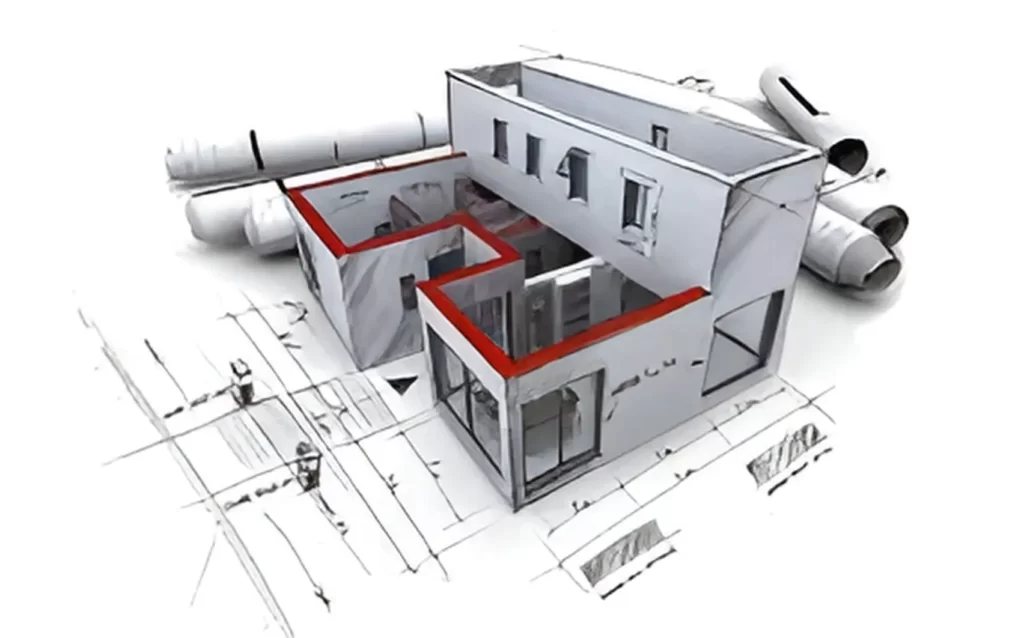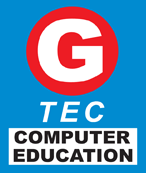CAD Course in Kasaragod: Why Do We Have to Learn CAD?
If you’re looking for the best CAD Course in Kasaragod, you’ve come to the right place. Here at G-TEC Institute, we offer our students the highest standards of education and guidance, helping them learn CAD and related disciplines like no other institute can. We know that there are many CAD Institutes out there and not all of them offer the most up-to-date information and resources, so we strive to be one step ahead of the game with every student we teach. If you want to learn CAD, there’s no better place to get started than right here with us!
What is CAD?
Computer-aided design, more commonly known as CAD, is a process of designing a product with the help of a computer. There are many benefits to using this type of software when it comes to designing items like buildings or furniture.
What exactly is CAD modeling? It’s the process of creating digital representations of real-world objects that can be used to create designs, visualizations, and other documentation of buildings or any other type of construction. The two main types of CAD modeling, 2D and 3D, each have their own set of benefits and drawbacks, which you should know before deciding which to use in your own architecture projects.

It is a required skill in many industries & better job opportunities.
G-TEC Uppala offers a CAD course in Kasaragod. Learning it is a requirement for many careers, such as architecture and engineering. It is an extremely useful skill to have, and the course will teach you exactly how to use it. Whether you are looking for a job or just want to update your skills, this is the best place for you.
A lot of the top management positions in the engineering sector require a proficiency of CAD. A mastery of this skill is also vital for innovators and inventors, who have to create 3D models of their inventions before they are able to construct them. G-TEC Uppala offers a wide range of courses that can help you acquire these skills. All our courses are competency-based, which means that you only need a certain level for your job role. For example, if you need to learn how to use AutoCAD, we offer an AutoCAD course at levels 1 and 2 and other modules too.
2D and 3D CAD models
A computer-aided design (CAD) model is a three-dimensional representation of the product. It can be used to make changes to the product before it is actually built, saving time and money. There are two types of CAD models: 2D and 3D. As a rule, 2D CAD drawings show only one side of an object at a time whereas 3D models show all sides simultaneously. Gtec uppala has experience with both types of models, but will usually use a 2D plan for printing or rendering purposes because it’s quicker to assemble than a 3D model.
2D model
Gtec Uppala has a wide range of 2D drawing software solutions that can be used to create sketches, drawings, or orthographic plans in 2D. The 2D drawings are created by adding the appropriate layers to create the desired view. Add a layer to create walls, doors, windows, stairs, beams, etc. Choose the type of material to use as well as its thickness. If any other views are needed select New View from the menu on the left-hand side of the screen and repeat steps 4-5 for each view needed. Layers can be hidden or deleted at anytime by selecting them from the list on the left-hand side of your screen.


3D model
Gtec Uppala is a complete, integrated software suite with all the tools needed to create a 3D model. The interface of this program is fairly intuitive and easy to use, making it an excellent option for novice users. As soon as you open up Gtec Uppala, you’ll be able to access all of the tools necessary to create your 3D model. For that your using OpenSCAD and AutoCAD You can use any of the pre-loaded models or start from scratch.
The course is absolutely essential for anyone who wants to enter the world of 3D modelling and 2D drafting. There are numerous courses out there that teach this skill but not all of them are worth your time. Gtec Uppala, one of the leading providers of training on CAD course in kasaragod, has a good reputation when it comes to teaching this valuable skill. They offer both beginner as well as advanced level courses which can be completed offline.
The course is designed for engineers, architects and drafters who want to make their careers easier with the help of computer aided drafting software like AutoCAD or SolidWorks.
There are many reasons why it is important to learn CAD software. First, computer-aided design is a booming industry with high demand and low supply of skilled professionals. There are few people who can do this job competently without training, and the courses for learning the software are expensive. Second, starting your own business requires an investment of resources. If you plan on designing products for sale, then you will need a way to produce them at reasonable cost.
The benefits of using CAD
CAD is a powerful tool that can be used to generate architectural drawings, visualize designs, and create three-dimensional models. A lot of people think that it’s only used by architects, but in reality it is used by many industries. It’s an incredibly useful tool for things like interior design, engineering design, site development, product design, and even landscape design. And because there are so many different types of CAD software available today (from free programs like Sketchup to more high-end options like Autodesk), there are just as many ways to use this technology. Whether you’re looking for a way to get your ideas down on paper or you want to create a three-dimensional model of your next project before breaking ground, CAD is the perfect solution.
Best Institute to Learn CAD Course in Kasaragod
Gtec Uppala is one of the best institutes to learn CAD course in kasaragod.They offer both 2d and 3d CAD courses with international certifications. The CAD courses have been designed to give an understanding of the basics of Computer Aided Design, with a view to equipping students with the skills required by industry. The course covers topics such as; 2D Design, 2D Drawing, 3D Solid Modeling (CAD), AutoCAD and much more.

